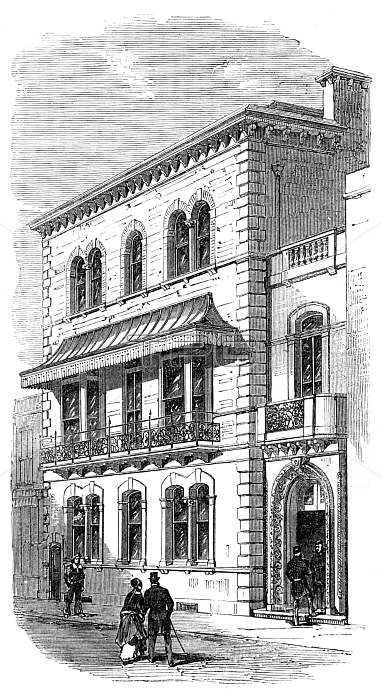
The Royal Naval Club, Portsmouth, 1869. The premises have been remodelled under the supervision of Mr. Absalom, of Southsea, as builder and architect. The front elevation abutting on Green-row is of an ornamental character, having a recessed doorway of stone, with a balcony above...The front of the main building is of grey glazed brickwork with red dressings to the windows above the balcony, surmounted with a stone moulded and consolled cornice...On the first floor is a handsome reading or drawing room...with access to a stone balcony, giving views of the Solent, Governors-green, the Lines, and Southsea Esplanade, a verandah above screening the drawing-room windows from the excessive glare of the sun at this aspect...On the second floor is the billiard-room, 25ft. by 19ft. 6in...There is a doorway on the landing to the lead flat, balustraded, and to open observatory above the roof...The building has been furnished by Messrs. Wendover, of Hanover-street. From "Illustrated London News", 1869.
| px | px | dpi | = | cm | x | cm | = | MB |
Details
Creative#:
TOP29822644
Source:
達志影像
Authorization Type:
RM
Release Information:
須由TPG 完整授權
Model Release:
no
Property Release:
no
Right to Privacy:
No
Same folder images:

 Loading
Loading